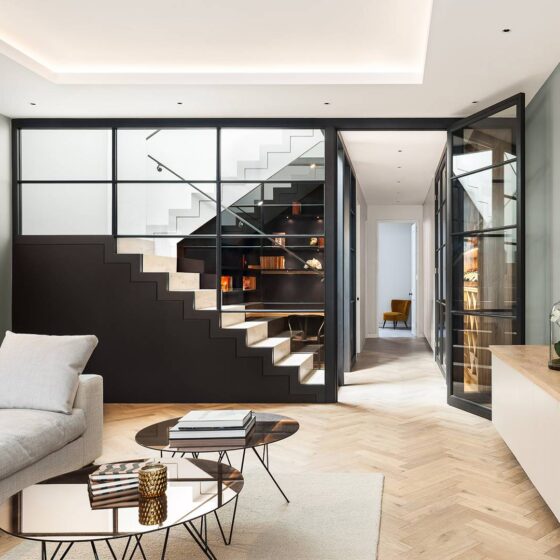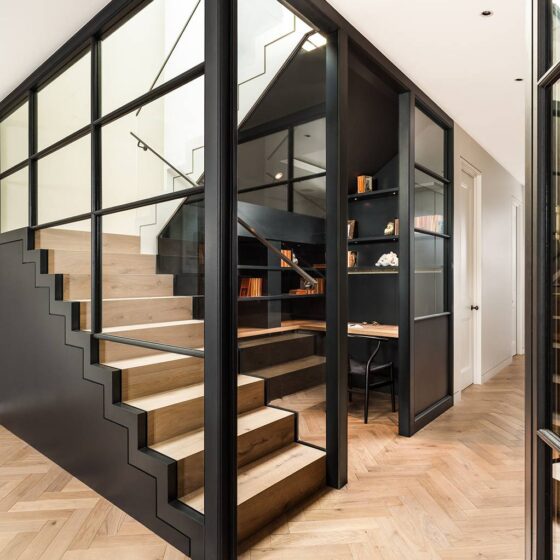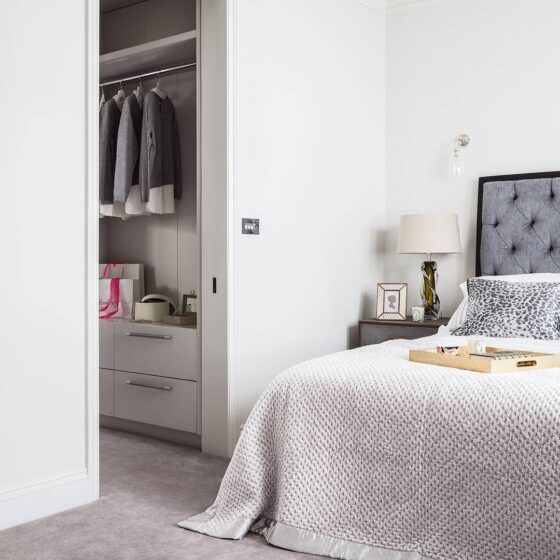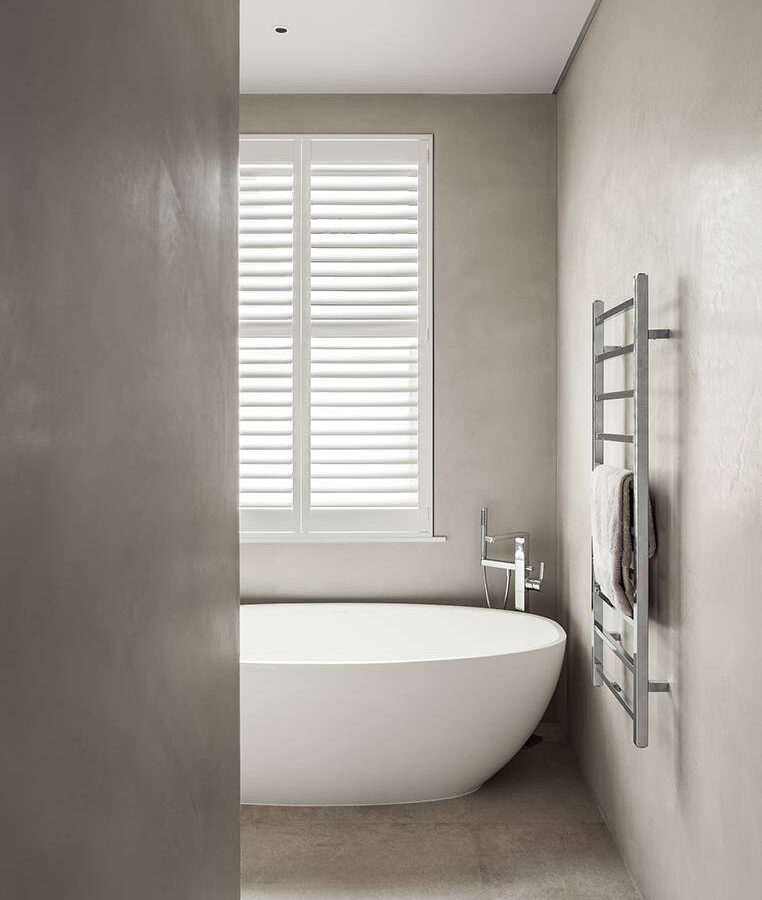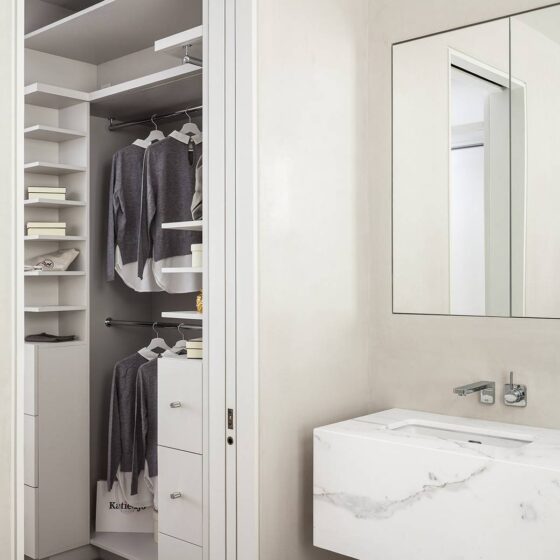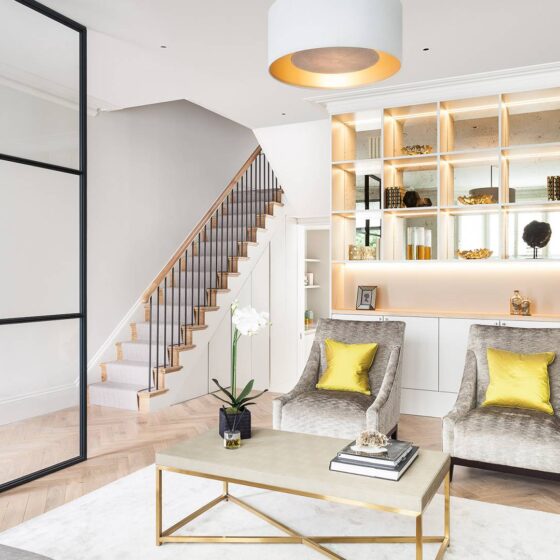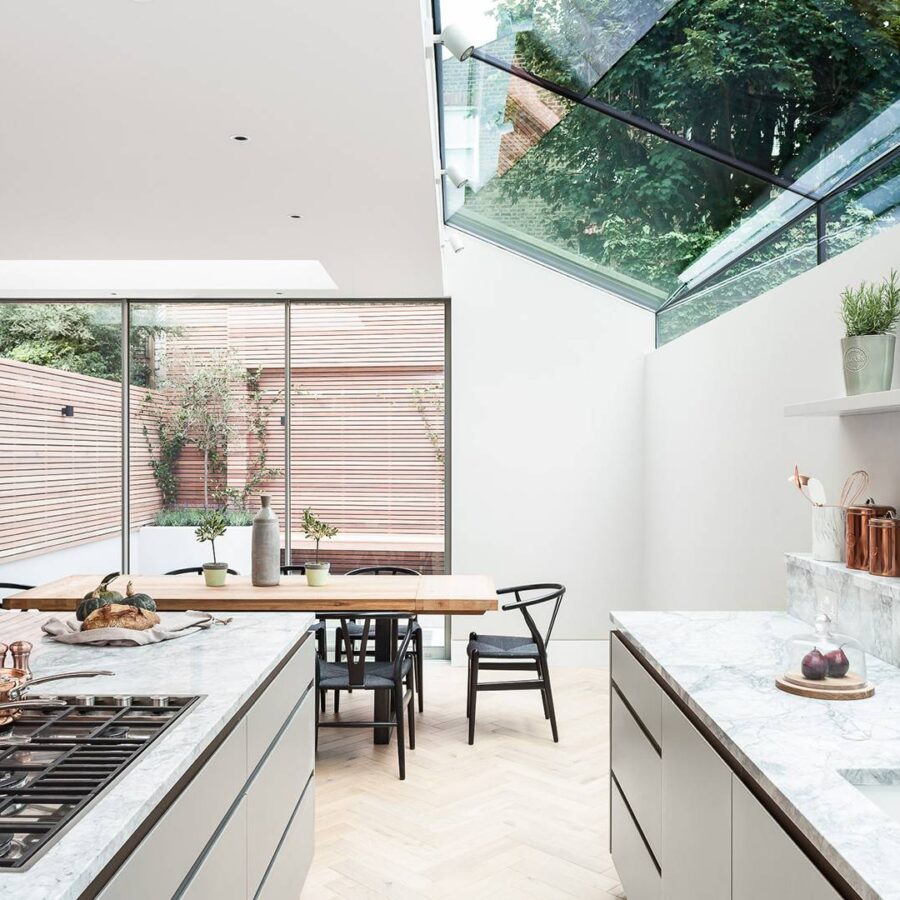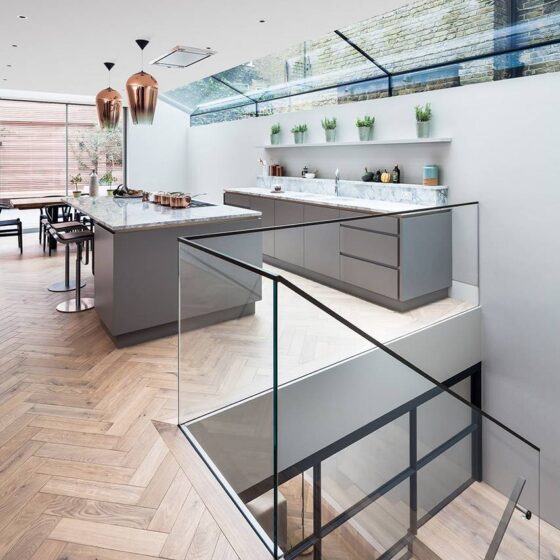Holland Park
Felden Street
By adding a basement, second storey as well as side and rear extensions, this terraced house was remodelled to become very spacious and functional family home. Internally, the use of Crittal style glazing to create glass partitions around the home office, media room and wine store enabled a demarcation of spaces without losing any light. The house has a unique central staircase into the basement area.
ADDITIONAL INFORMATION
Location: Central Fulham
Job Specification: Basement construction, roof conversion, side and rear extensions.
Duration: 12 months


